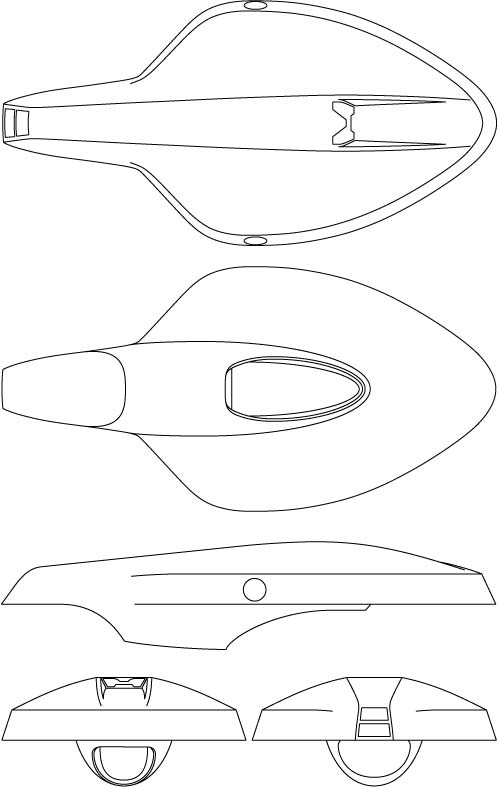Greetings!
Welcome to Scifi-Meshes.com! Click one of these buttons to join in on the fun.
Quick Links
2DRapier-class (Trek Ship)
I had originally started this ship in 3D for a comp on another forum, but alas, I didn't finish in time. So...I decided to start it again. This time I'll be starting the design in 2D beginning with the deck plans. I've got a rough draft of the exterior main hull that I'll work on later.
Deck 1
Deck 2
Let me know what you think.

Deck 1
Deck 2
Let me know what you think.

Post edited by Schimpfy on
Tagged:
Additional credits
- Icons from Font-Awesome
- Additional icons by Mickael Bonfill
- Banner background from Toptal Subtle Patterns
© Scifi-Meshes.com 2001-2024
Posts
Deck one will only be about a meter high at the rear, but it's open to deck two below so no biggie. The only useful part of deck one will be the captain's quarters and the bridge. The rest is just to show some structural details.
I use AutoCAD to layout everything since I'm a perfectionist and then import into Illustrator to get a clean look.
Well, it's done you very well, they are indeed very clean deck plans for my humble eye.
I'll start working on the exterior next now that I can match what's inside to details outside.
Complete Deck Plans
Sorry about the black background of my thumbnail, but my work computer doesn't allow me to do much.